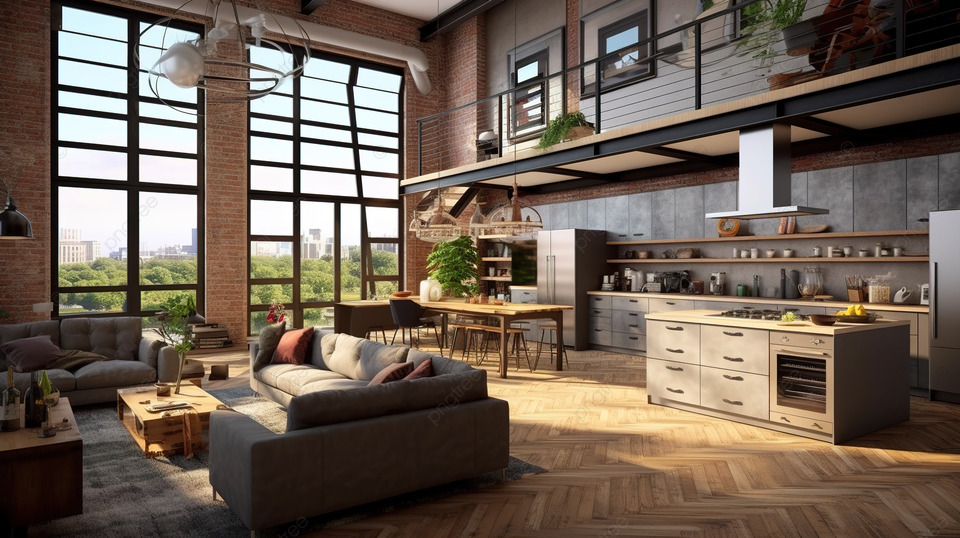All combined rooms, including a kitchen-living room in a loft style, must be designed according to certain rules. To get closer to the loft style, it’s not enough to simply remove unnecessary walls and partitions with doors. You need to know about its features, all of which you will find in this article.
The main characteristics of the loft style
Lost style stood out among hundreds of other possible renovation options and received widespread love from residents who dream of having an apartment with a minimum of partitions and a maximum of air. It is considered a worthy solution to remodeling an apartment.
If you look at the kitchen-living room in the loft style, you will notice the contrast needed to create a unique decorative effect. For example, you can combine old (brick walls, ventilation pipes, elements of factory equipment) with modern mirrors and nanotechnology products in one room.
Details play an important role in creating a loft-style design. These could be large panoramic windows, aluminum glass doors, minimum decorative elements, a cool color palette, and the simplest possible furniture.
Loft style features
- Unusual decorative elements. This includes various accessories, such as road signs, graffiti, and posters depicting famous personalities—all of which will look appropriate and organic.
- Bright space. High ceilings and panoramic windows, which are an important component of the style, will add zest and only decorate the kitchen-living room.
- A combination of old and modern design. Plank floors, brick walls, and partially crumbled plaster combined with trendy modern trends such as steel wall tiles, the latest appliances, or warm lighting will appeal to any connoisseur of unusual style.
- Industrial details. Raw surfaces – brickwork, rough concrete, exposed pipes, and beams – are typical style features. A brick wall, which is a favorite design technique, can decorate even a small kitchen-living room in the loft style.
Choosing a color scheme
If you want to add coziness to your kitchen-living room using a dark palette, this will not contradict the loft style, but creating an “attic” atmosphere is not at all necessary. There are no strict rules in the color scheme, but there are general recommendations that you can follow if you wish:
- There should be no more than 10% of bright decorative elements. Otherwise, you risk deviating greatly from the loft style in your kitchen-living room.
- Choose the right background for your interior items. For example, wood elements will look good against a white background, and metallic colors in the kitchen-living room will look good against bricks.
- Play with contrast: the warm palette of “brick” finishes can be balanced with cool white, as well as concrete and gray shades.
It is also important to build on the color scheme already in the apartment that you do not plan to change. For example, a dark floor and brick trim in the kitchen-living room should be diluted with light inserts on the walls and ceiling.
Design in the loft style: walls, floor, and ceiling
In loft-style rooms, the floor is either wooden or tiled with plain tiles. Most often, laminate stylized wood is used in the kitchen and living room instead of natural wood. If you choose tiles, then it is better to choose decorative aged materials of a dark palette.
Deliberate negligence definitely takes over the ceiling. The ceiling in the loft style is non-standard, often decorated with pipes, beams, and all possible wires. For harmony, you can duplicate the colors on the walls by adding several metal or wood elements.
A kitchen-living room in a loft is preferably light; for this, you can use appropriate plaster, white masonry, and even decorative brick. Remember that cabinets in soft pastel shades will look great against a brick or black background, while brown kitchen units, on the contrary, will look great against a white background.
Brick walls will also be a good backdrop for black objects. For example, you can support a black rectangle of a TV on the wall with details of the same color: furniture fittings and legs, lamps, and carpet. Such overlapping elements on different planes will unite and harmonize the space.
Choosing furniture for the interior design in a loft style
You can use both complex and simple designs and shapes in your kitchen-living room. Interior items made of metal are often classified as complex, while simple ones include, for example, cabinets made of high-quality wood, which will fit all the necessary things in one room but will not take up much space.
You can place a massive sofa or an antique chair in the center of the kitchen-living room. Moreover, the juxtaposition of ancient objects and the most modern ones is also allowed. A leather chair will look great, even if it is very worn; such an item is more consistent with the chosen style. Around the sofa, you should place a coffee table and several shelves and cabinets, on which a lot of decorative little things will flaunt.
Decor, style, and lighting of the kitchen-living room in the loft style
Whatever curtains you choose, they should be of a laconic, uncomplicated design without accessories or decorations. Even though the loft is not friendly with textiles, this does not mean that it should be completely abandoned. Just take a closer look at the various options for decorating a kitchen-living room in an eco-loft style, for example, using Roman blinds.
There are no restrictions in terms of furniture and decorative elements; you can easily turn to cubism, avant-garde, or even expressionism. Warm artificial lighting will be the best way to maintain balance in a somewhat brutal attic kitchen-living room. The main thing is that it should be provided by different lighting devices.
A different design of lamps will help to designate the functional areas of the kitchen-living room in different ways. In addition, only the loft style will allow you to combine classic crystal chandeliers with modern spotlights in the kitchen-living room without violating the design rules.
